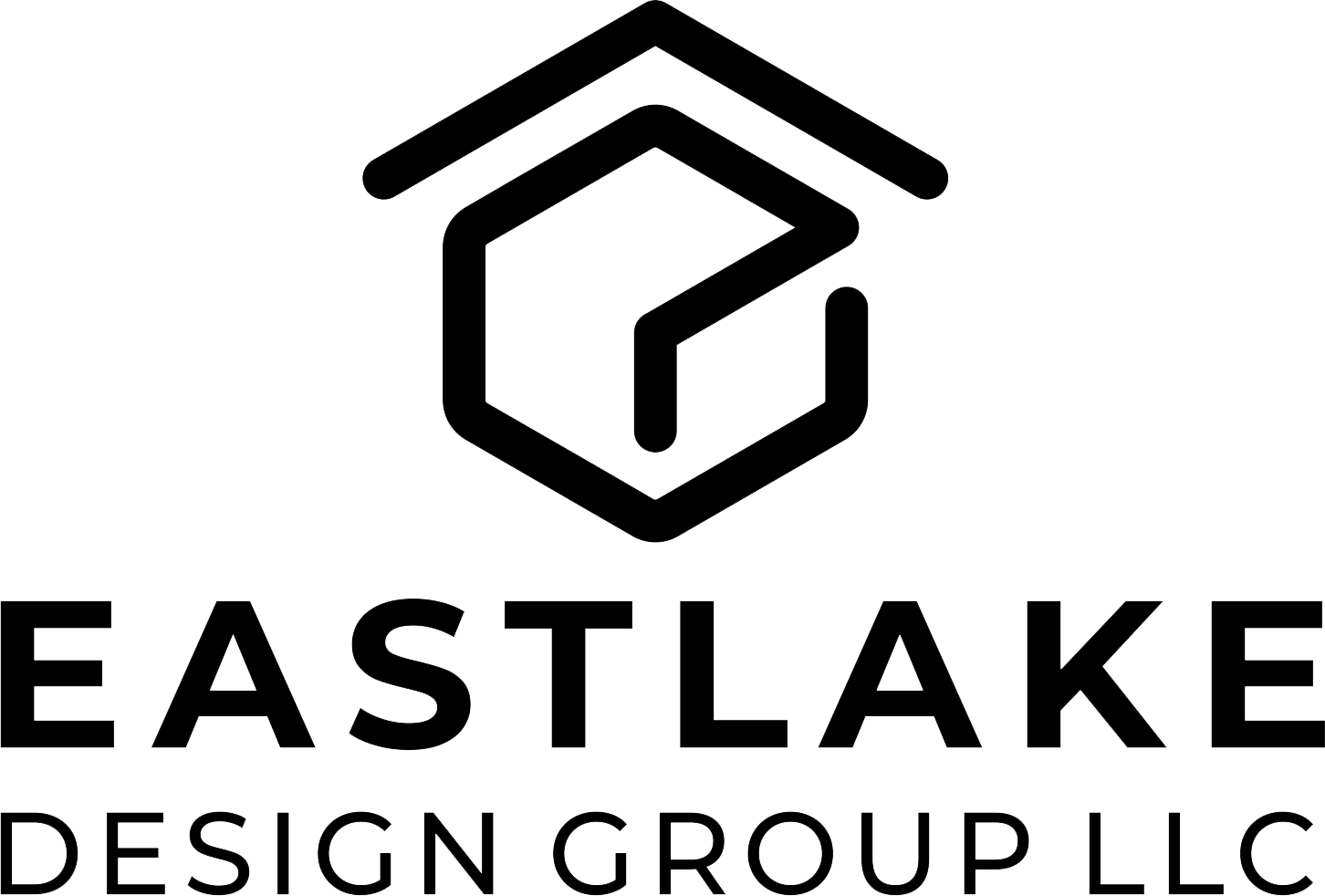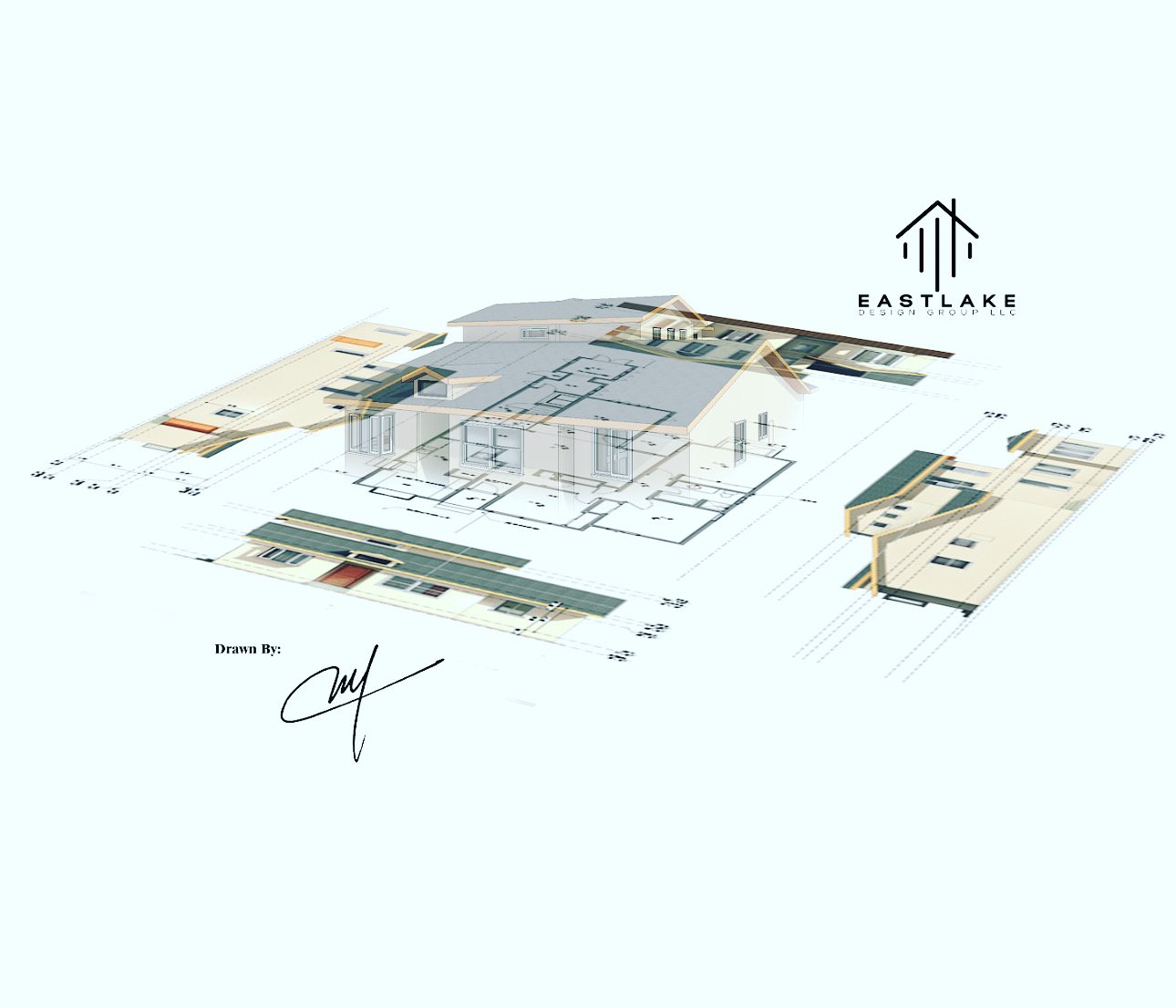Let us bring your imagination to life
It all begins with an idea. We will take care of the rest.


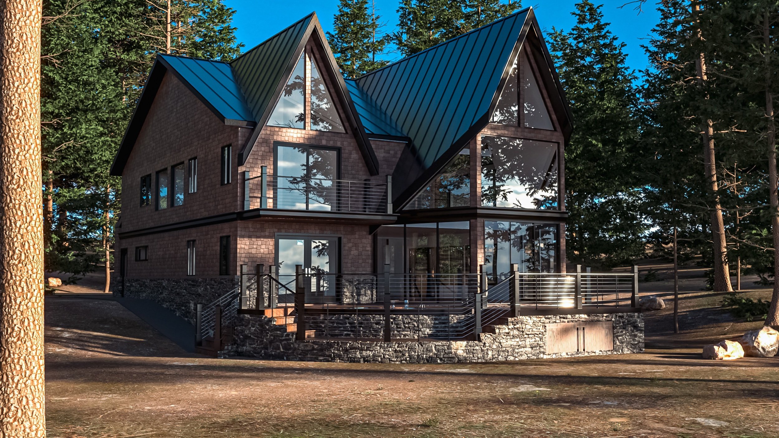
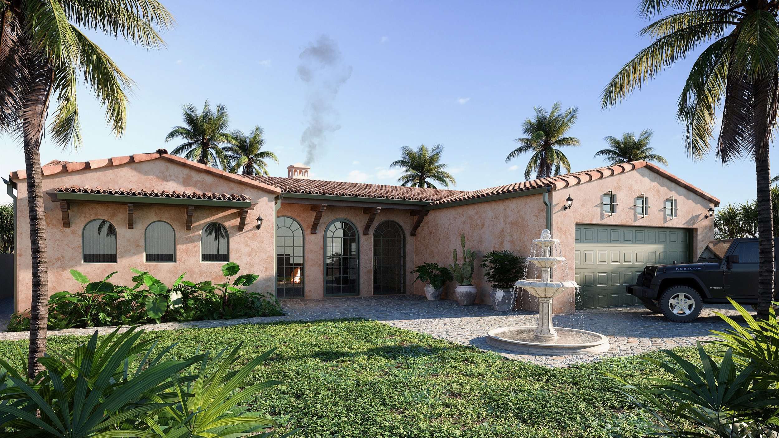






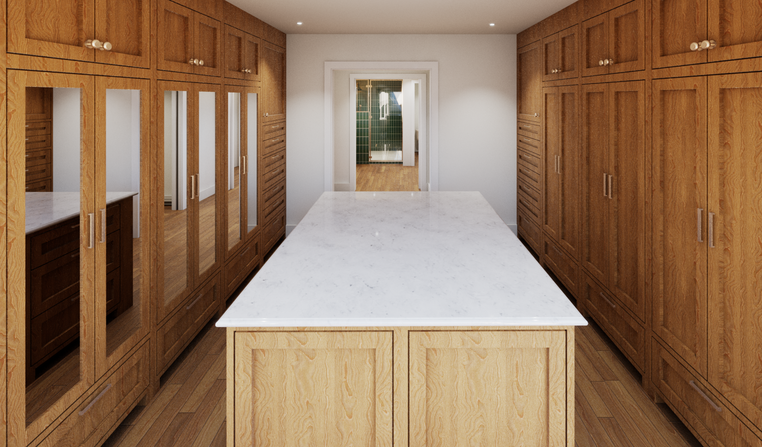

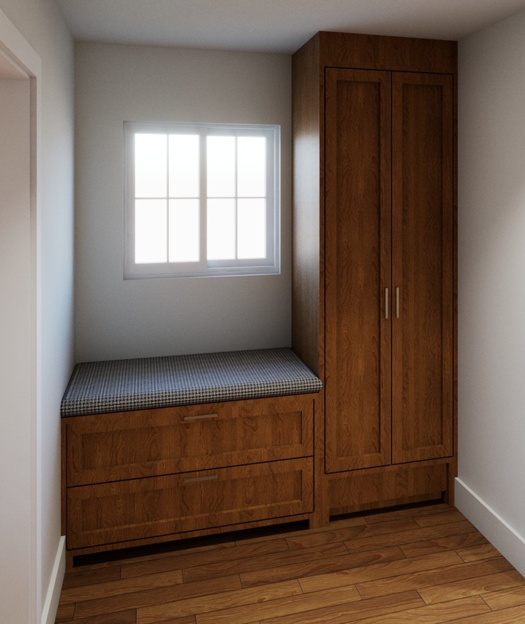


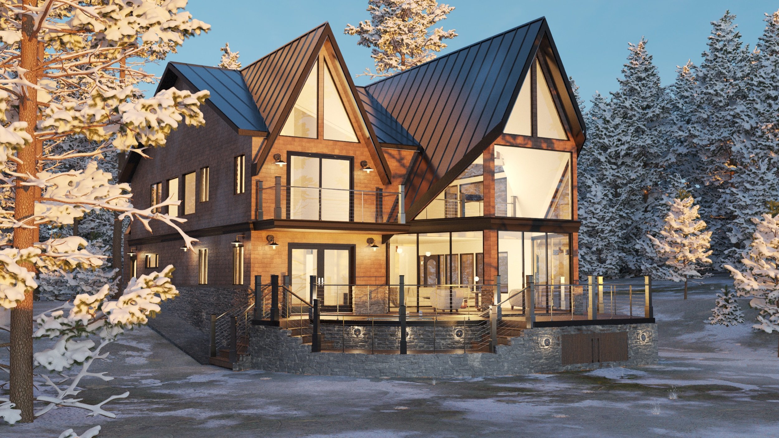
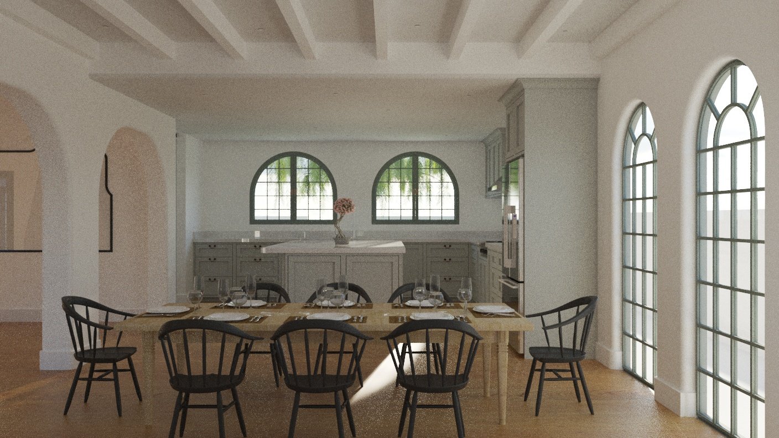

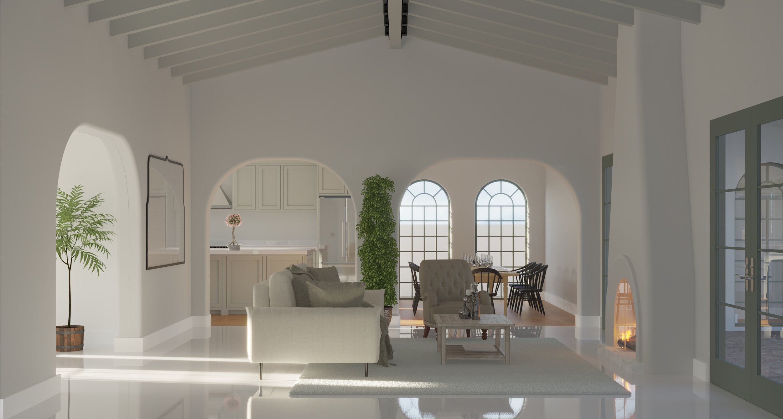

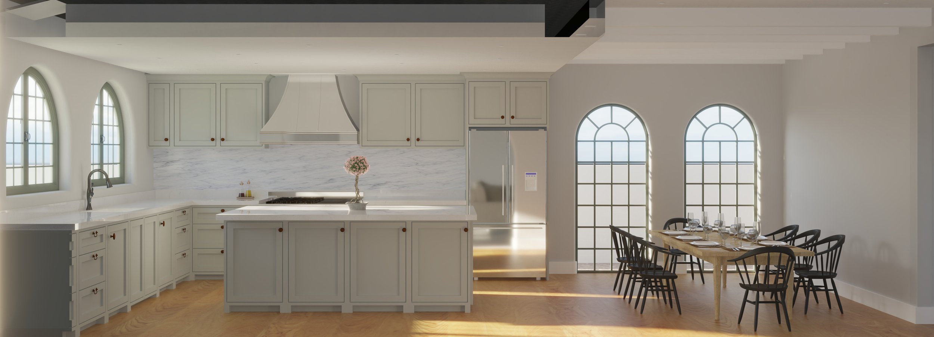







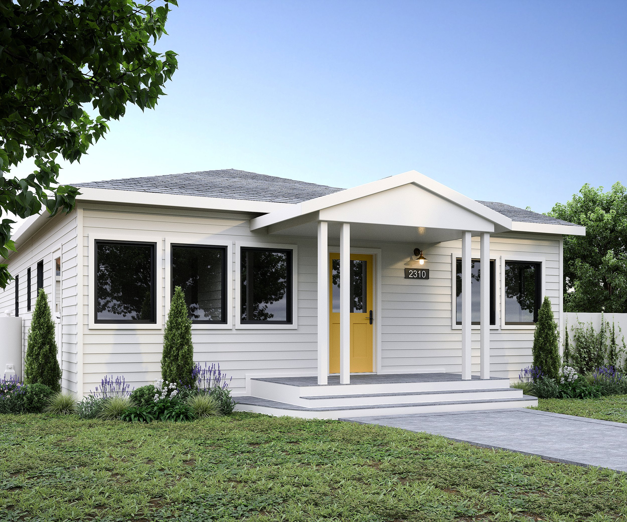






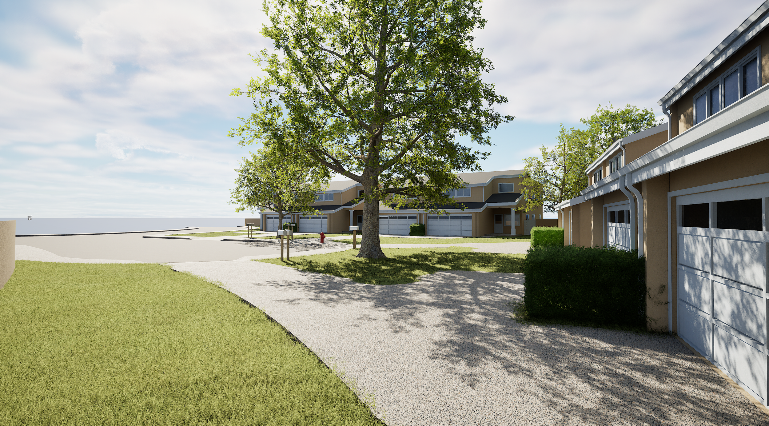

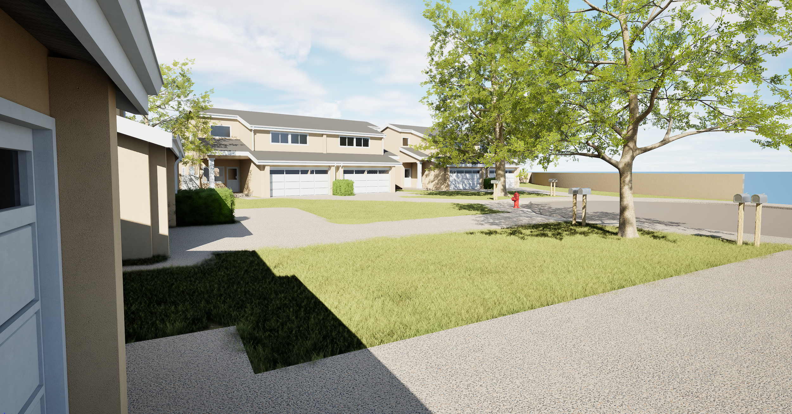

Professional Drafting & Design Services
Rush Service Available for Unbeatable Turnaround Times
*20% Rush Service Fee
We Provide Services For:
• Architects & Contractors
• Designers & Space Planners
• Homeowners
• Business Owners
• Property Managers
Scopes We Cover:
Kitchen & Bath Renovations
Home Addition & Renovations
New Construction: Single & Multifamily Homes
Paper to CAD Conversions
Design Development Drawings & Furniture Plans
Interior Elevations
Design to Construction Documents
Filing & Construction Drawings
Finished Basements
Decks, Pools, Sheds & Garage
3D Modeling & Renderings
Areas We Service:
• Nationwide
What You Receive:
2D drawings in the following formats:
• PDF File
• DWG File
3D drawings in the following formats:
• PDF File
• RVT File & others
-
Your Ideas come to life!
Let us be an essential part of your design team! Give use your ideas, send us a layout, and let us help you make it come to life!
-

Let's make a floor plan!
Just a floor plan is enough to get us going! We can also measure what is existing so you DON'T have to!
-

We can create elevations for you!
We can make some elevations and stop there. Or we can also make renderings so you have a better Idea of what the finished project will look like!
-

Choose your materials!
Send us an image or chose from the hundreds of options that we have and we are ready for some renders!
Let’s make a 3D Walkthrough!
Description not needed on this one.
We Draw In 3D (BIM Software) On-Site
To maximize accuracy, we draw in 3D (BIM Software) on-site for most of our projects.
Let’s Work Together
We’re always looking for new opportunities and are comfortable working nationally
